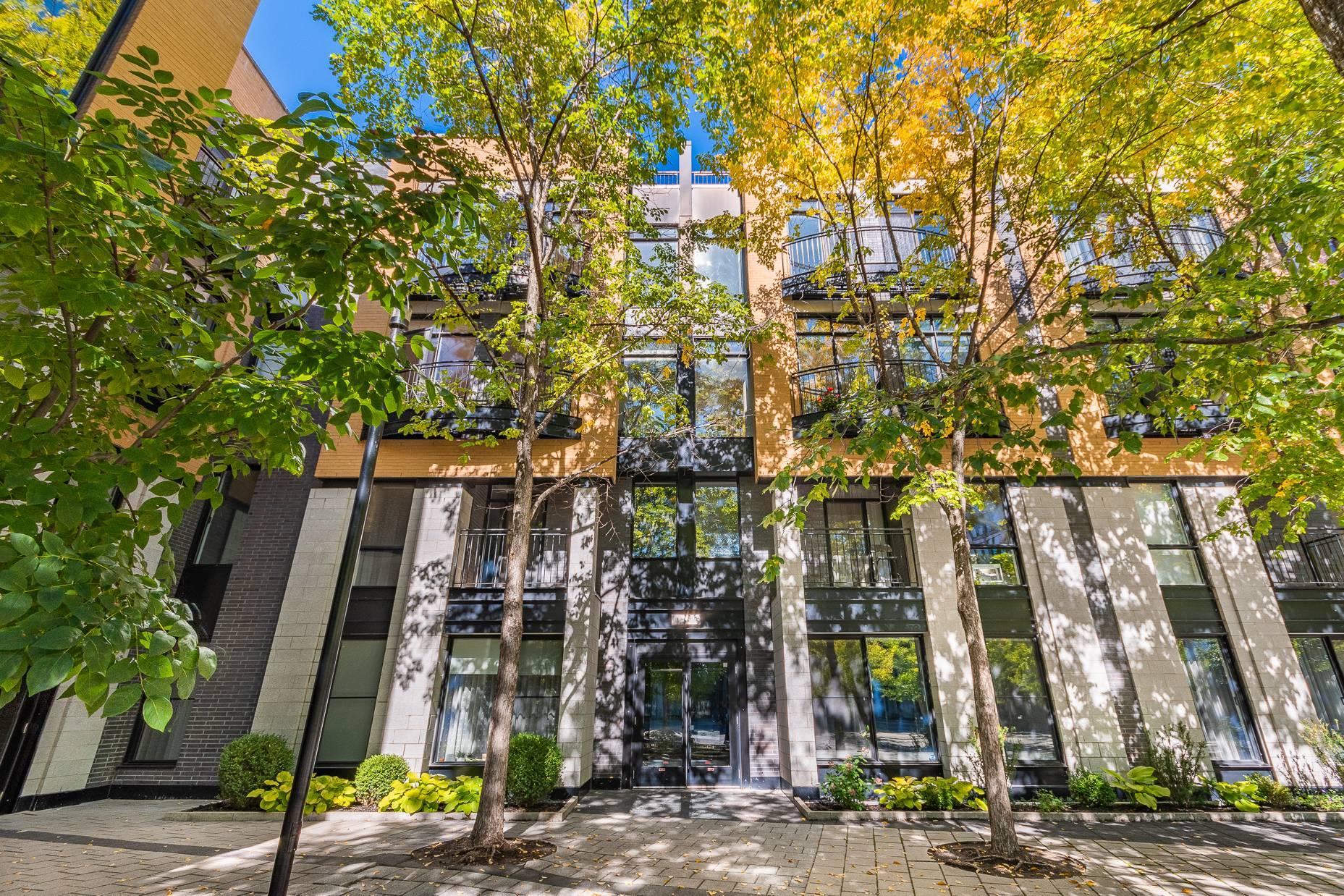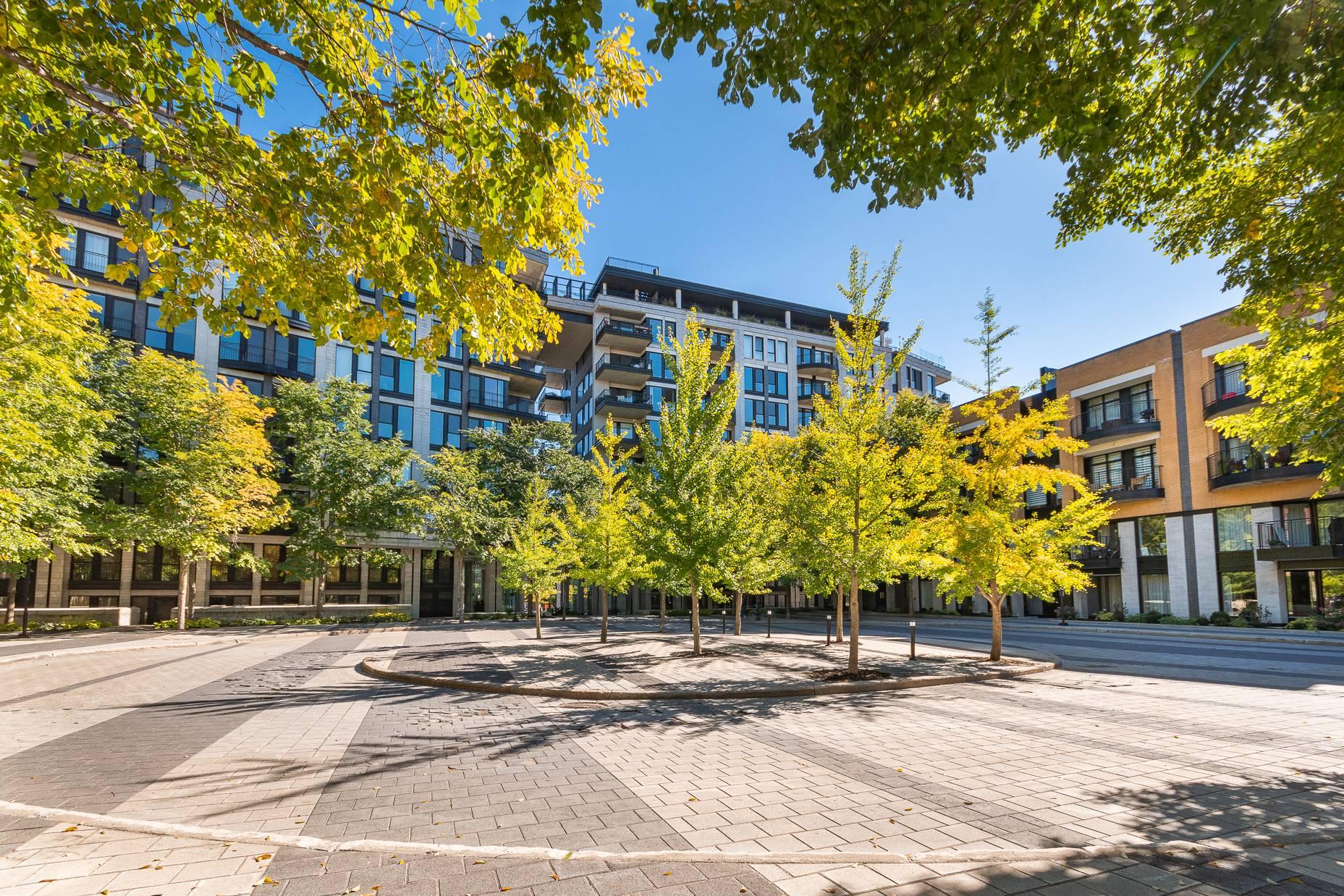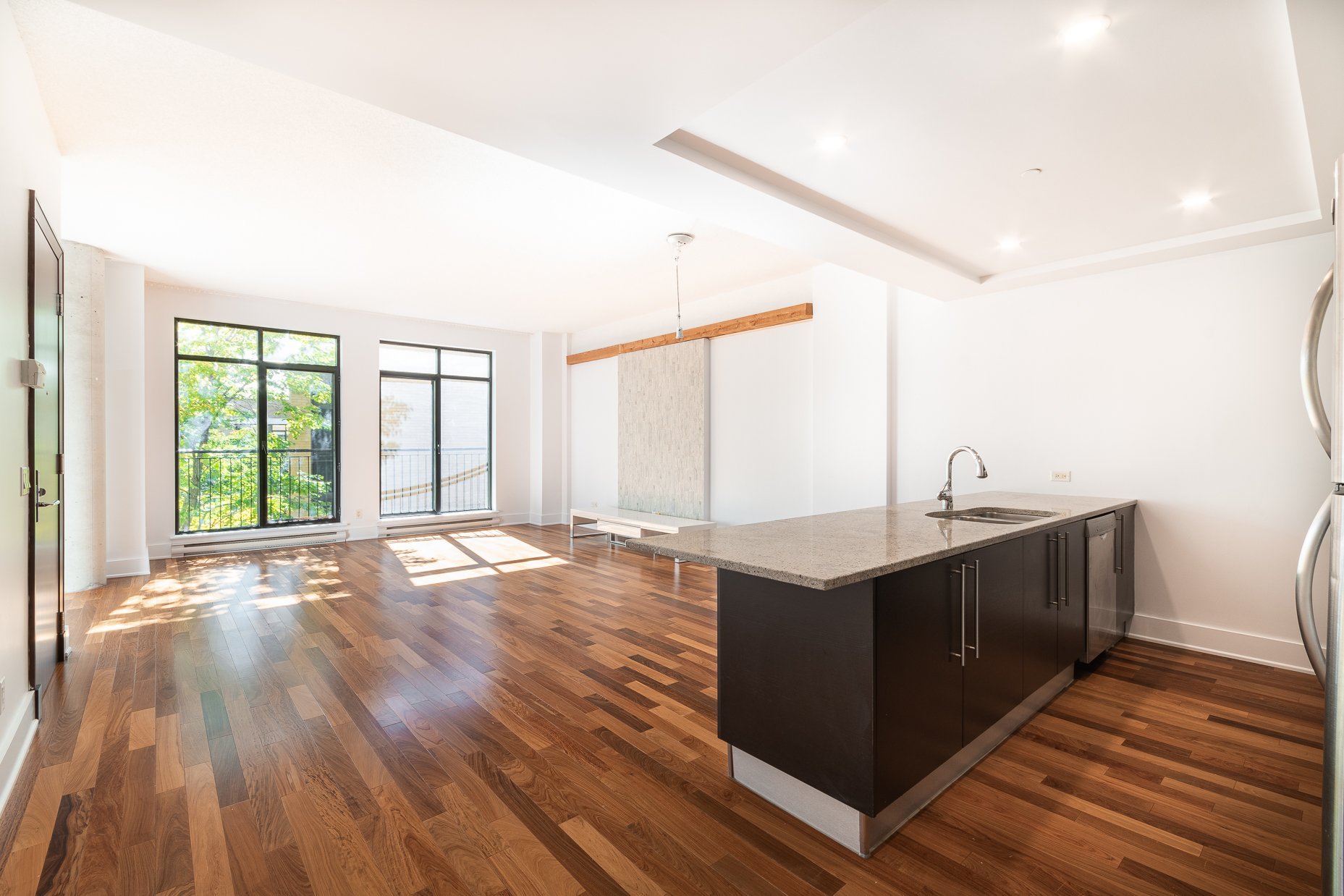3423 Av. Henri Julien, Montréal (Le Plateau-Mont-Royal), QC H2X3H3 $1,499,000

Frontage

Overall View

Hallway

Living room

Overall View

Living room

Balcony

Overall View

Overall View
|
|
Description
Bright condo located on two floors with elevator that opens directly into the property is part of the 333 Sherbrooke complex. In addition of giving you access to all the facilities offered by this building, this property offers 3 bedrooms, 2 bathrooms and 1 powder room. Equipped with a very large terrace overlooking the master bedroom which offers a superb view of the neighborhood. The rooms are lit thanks to all those wall-to-wall fenestration.
The luxurious condominiums of 333 Sherbrooke offer all the
space to take full advantage of the attributes of the
neighborhood. Many dreamlike luxury facilities have been
designed for your safety and well-being.
*Bold suspended swimming pool on the 10th floor
*Large roof terraces around the pool
*Two fitness rooms, one with a panoramic view of Montreal
*A private entrance hall, in each of the towers
*Underground parking
* Doorman on duty 24 hours
* Surveillance cameras in common areas and outside the
building
*Semi-private elevators for neighborhood residences
Located next to Square Saint-Louis, it is a 10-minute walk
from Old Montreal, a few minutes walk from the Sherbrooke
metro station, 15 minutes from the Palais des Congrès.
Perfect for a hectic life near theaters, cafes,
restaurants, terraces, museums and more!
space to take full advantage of the attributes of the
neighborhood. Many dreamlike luxury facilities have been
designed for your safety and well-being.
*Bold suspended swimming pool on the 10th floor
*Large roof terraces around the pool
*Two fitness rooms, one with a panoramic view of Montreal
*A private entrance hall, in each of the towers
*Underground parking
* Doorman on duty 24 hours
* Surveillance cameras in common areas and outside the
building
*Semi-private elevators for neighborhood residences
Located next to Square Saint-Louis, it is a 10-minute walk
from Old Montreal, a few minutes walk from the Sherbrooke
metro station, 15 minutes from the Palais des Congrès.
Perfect for a hectic life near theaters, cafes,
restaurants, terraces, museums and more!
Inclusions: All appliances in the property, curtains and fixtures
Exclusions : Everything that's not included
| BUILDING | |
|---|---|
| Type | Apartment |
| Style | Attached |
| Dimensions | 0x0 |
| Lot Size | 54.16 MC |
| EXPENSES | |
|---|---|
| Co-ownership fees | $ 12900 / year |
| Municipal Taxes (2024) | $ 0 / year |
| School taxes (2023) | $ 996 / year |
|
ROOM DETAILS |
|||
|---|---|---|---|
| Room | Dimensions | Level | Flooring |
| Hallway | 7.4 x 5.5 P | 4th Floor | Wood |
| Living room | 12.8 x 22.3 P | 4th Floor | Wood |
| Dining room | 17.4 x 11.2 P | 4th Floor | Wood |
| Kitchen | 17.4 x 8.9 P | 4th Floor | Wood |
| Washroom | 4.6 x 5.3 P | 4th Floor | Ceramic tiles |
| Laundry room | 11.7 x 4.11 P | 4th Floor | Ceramic tiles |
| Bathroom | 10.4 x 6.8 P | 4th Floor | Ceramic tiles |
| Bedroom | 11.0 x 14.9 P | 4th Floor | Wood |
| Bedroom | 12.7 x 10.10 P | 4th Floor | Wood |
| Primary bedroom | 17.2 x 15.3 P | AU | Wood |
| Bathroom | 18.4 x 7.11 P | AU | Marble |
|
CHARACTERISTICS |
|
|---|---|
| Landscaping | Landscape |
| Heating system | Space heating baseboards, Electric baseboard units |
| Water supply | Municipality |
| Heating energy | Electricity |
| Easy access | Elevator |
| Windows | PVC |
| Garage | Attached, Heated, Fitted |
| Siding | Brick |
| Distinctive features | Cul-de-sac |
| Proximity | Highway, Cegep, Hospital, Park - green area, Elementary school, High school, Public transport, University, Bicycle path, Daycare centre |
| Bathroom / Washroom | Adjoining to primary bedroom, Seperate shower |
| Parking | Garage |
| Sewage system | Municipal sewer |
| Window type | French window, Tilt and turn |
| Topography | Flat |
| View | City |
| Zoning | Residential |