275 Boul. Kirkland, Kirkland, QC H9J1P3 $1,050,000
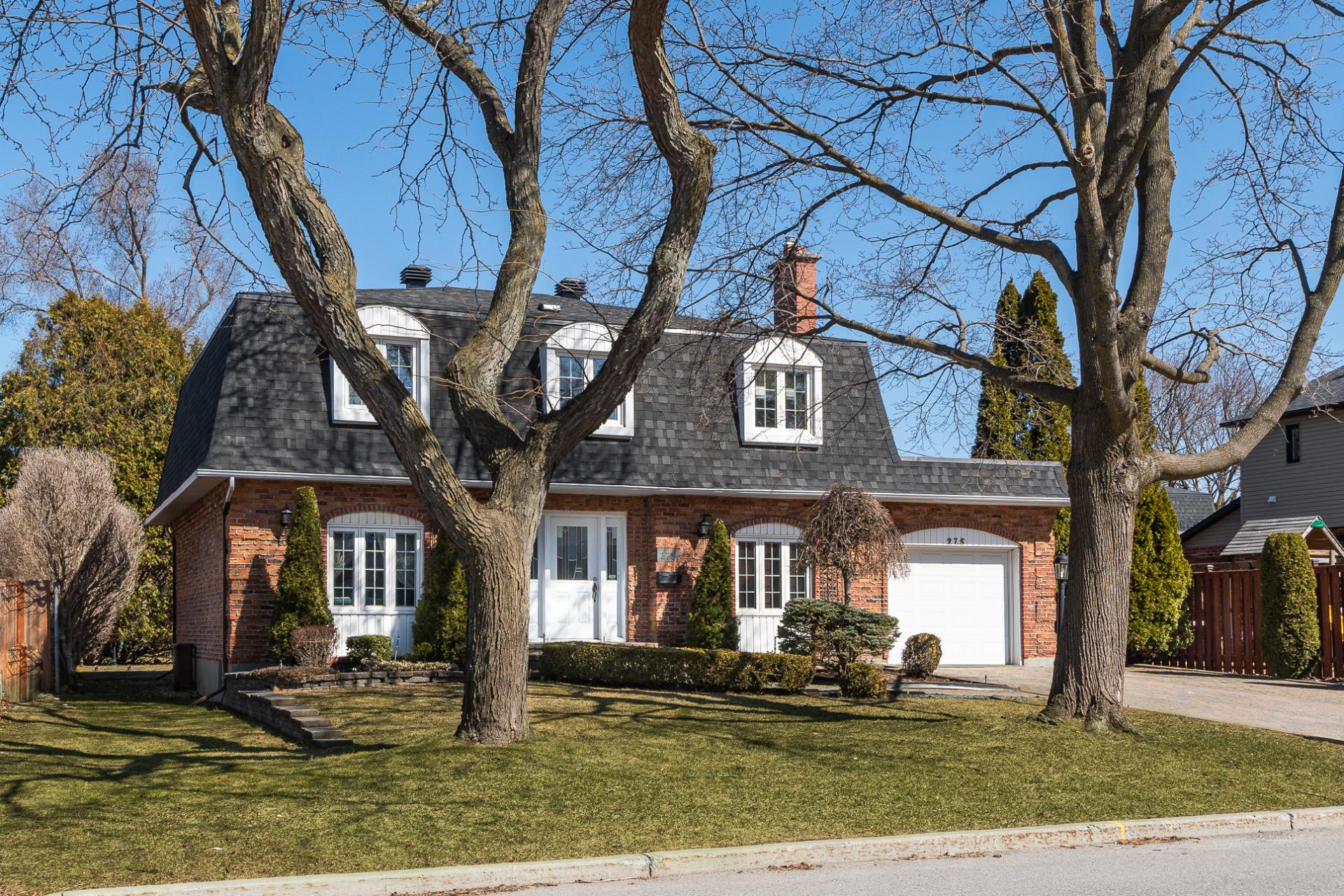
Frontage
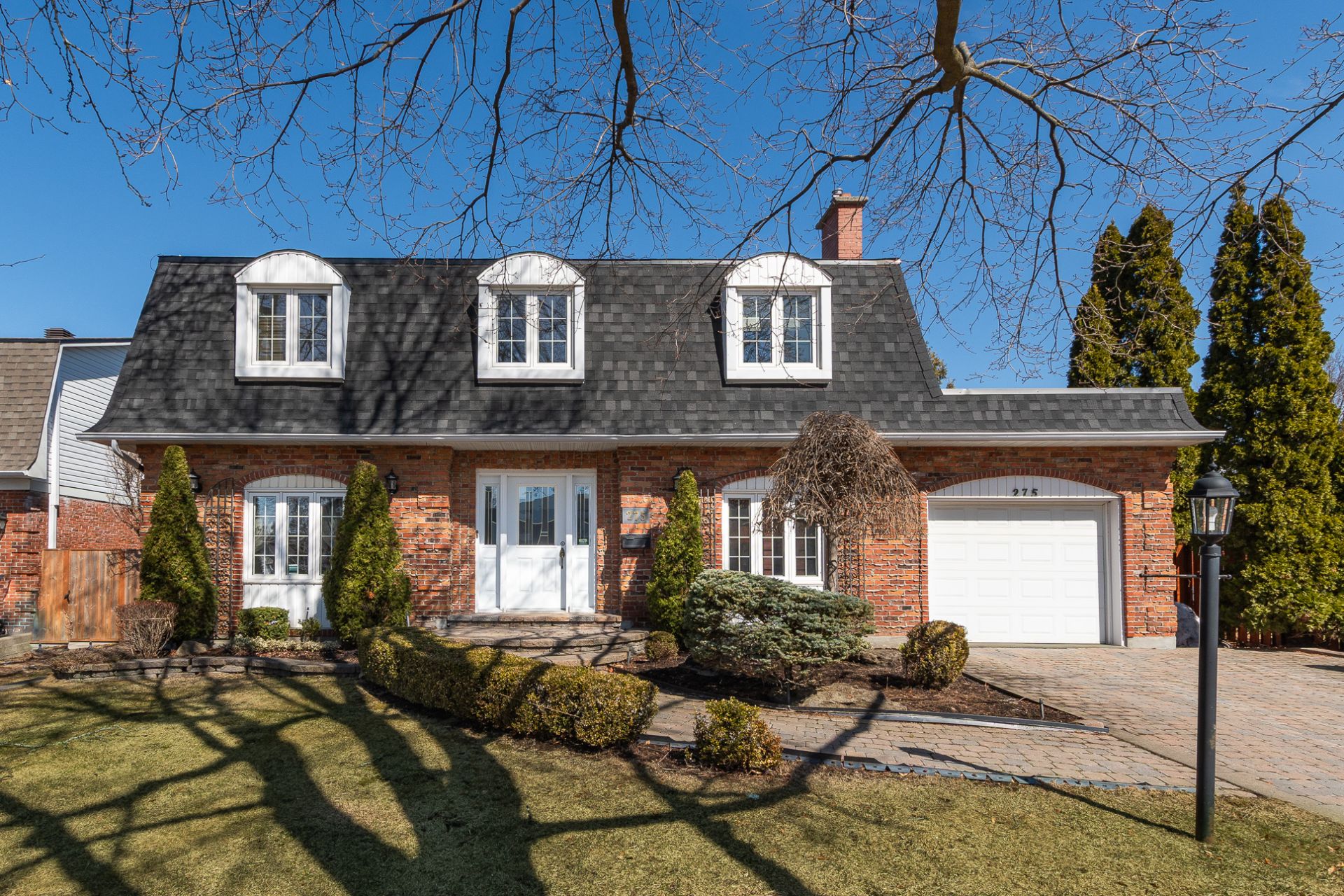
Frontage

Hallway

Living room
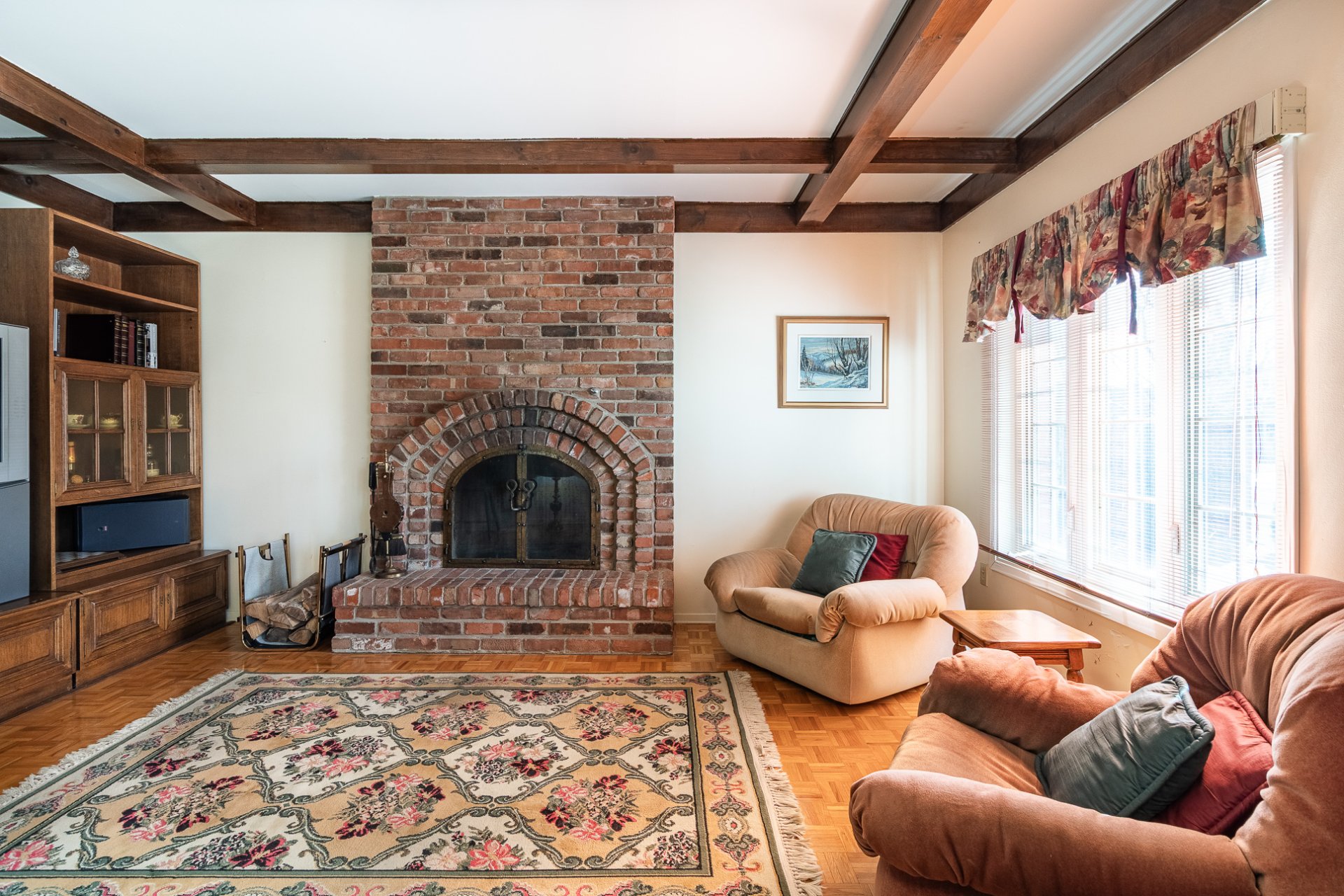
Living room
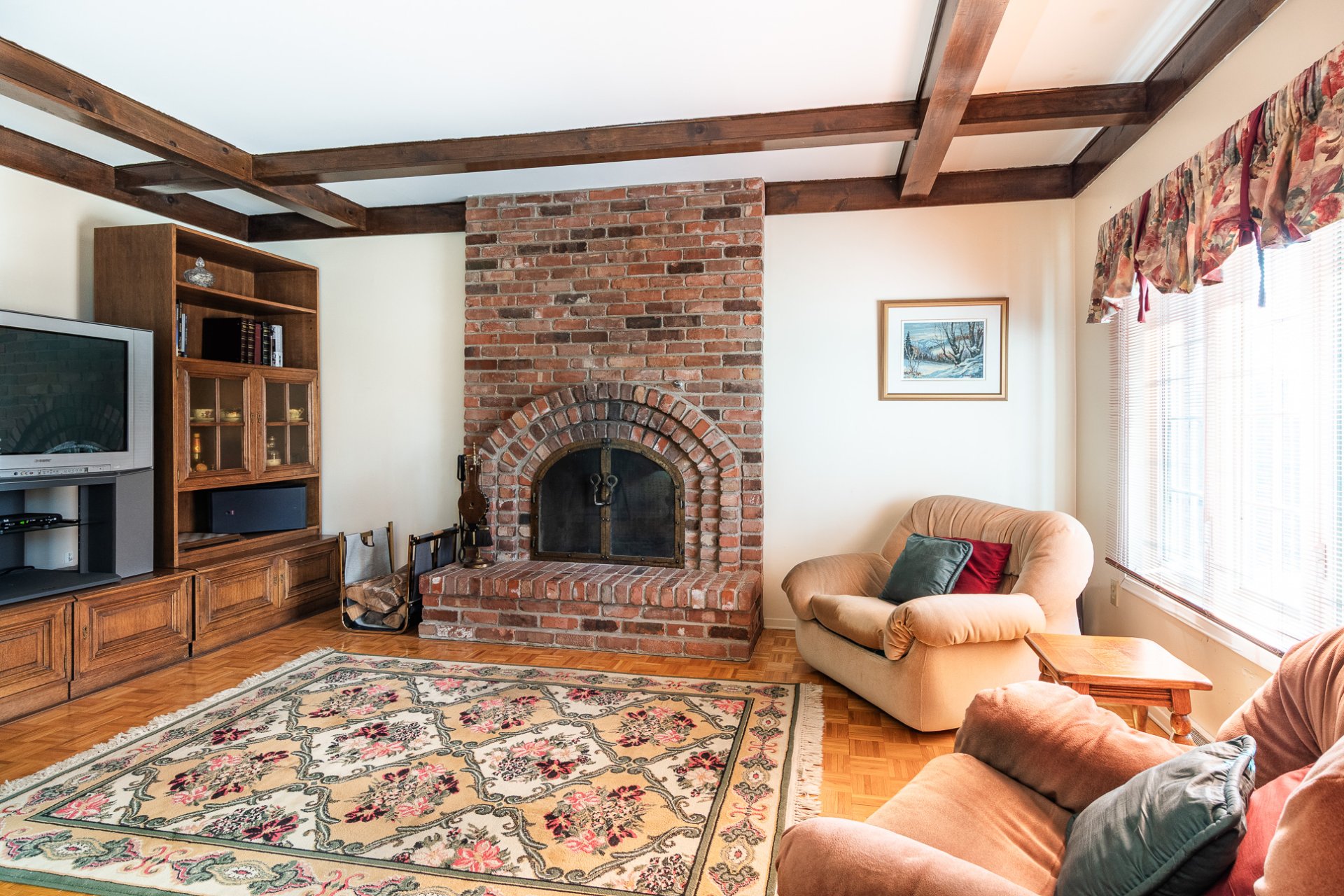
Living room
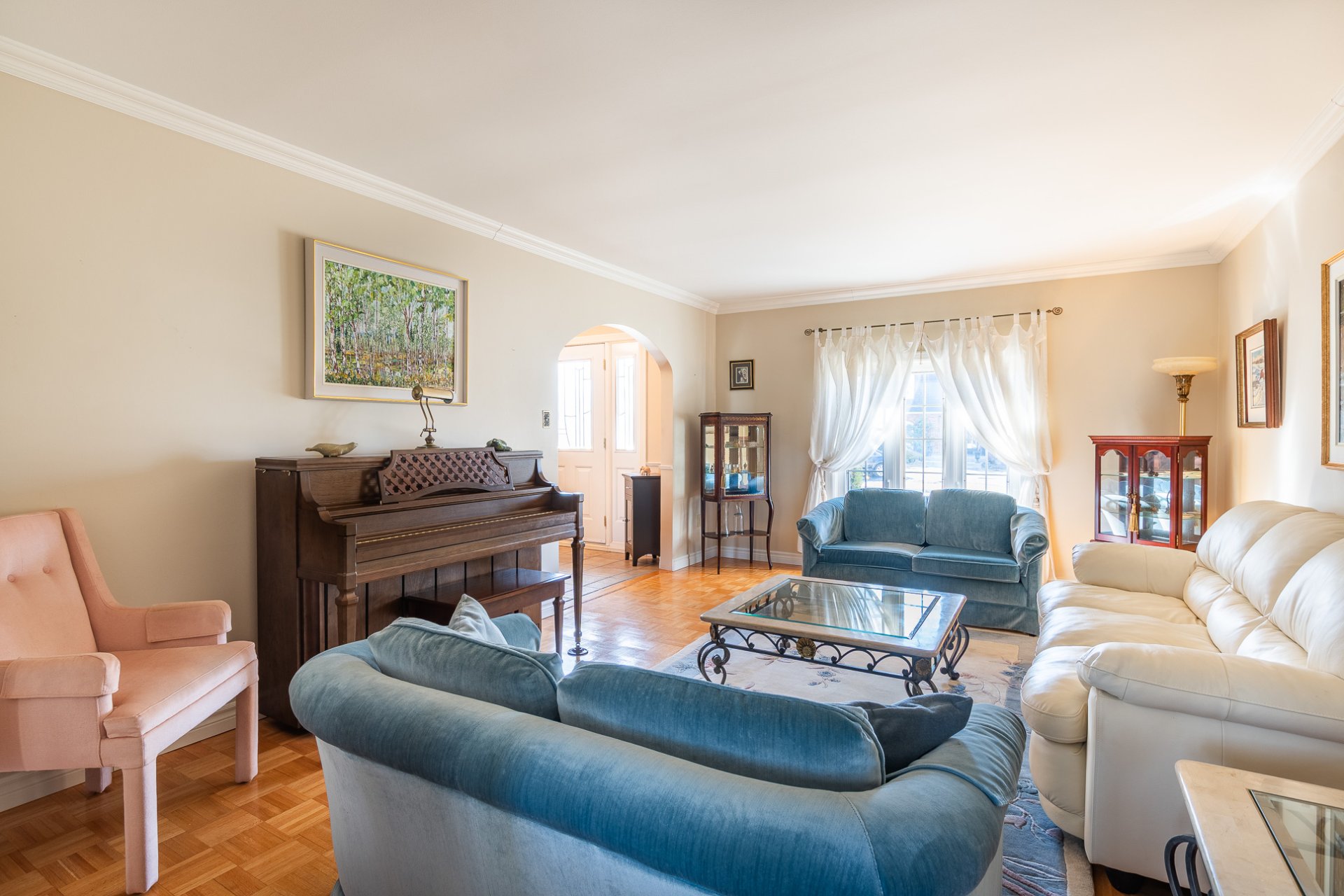
Living room
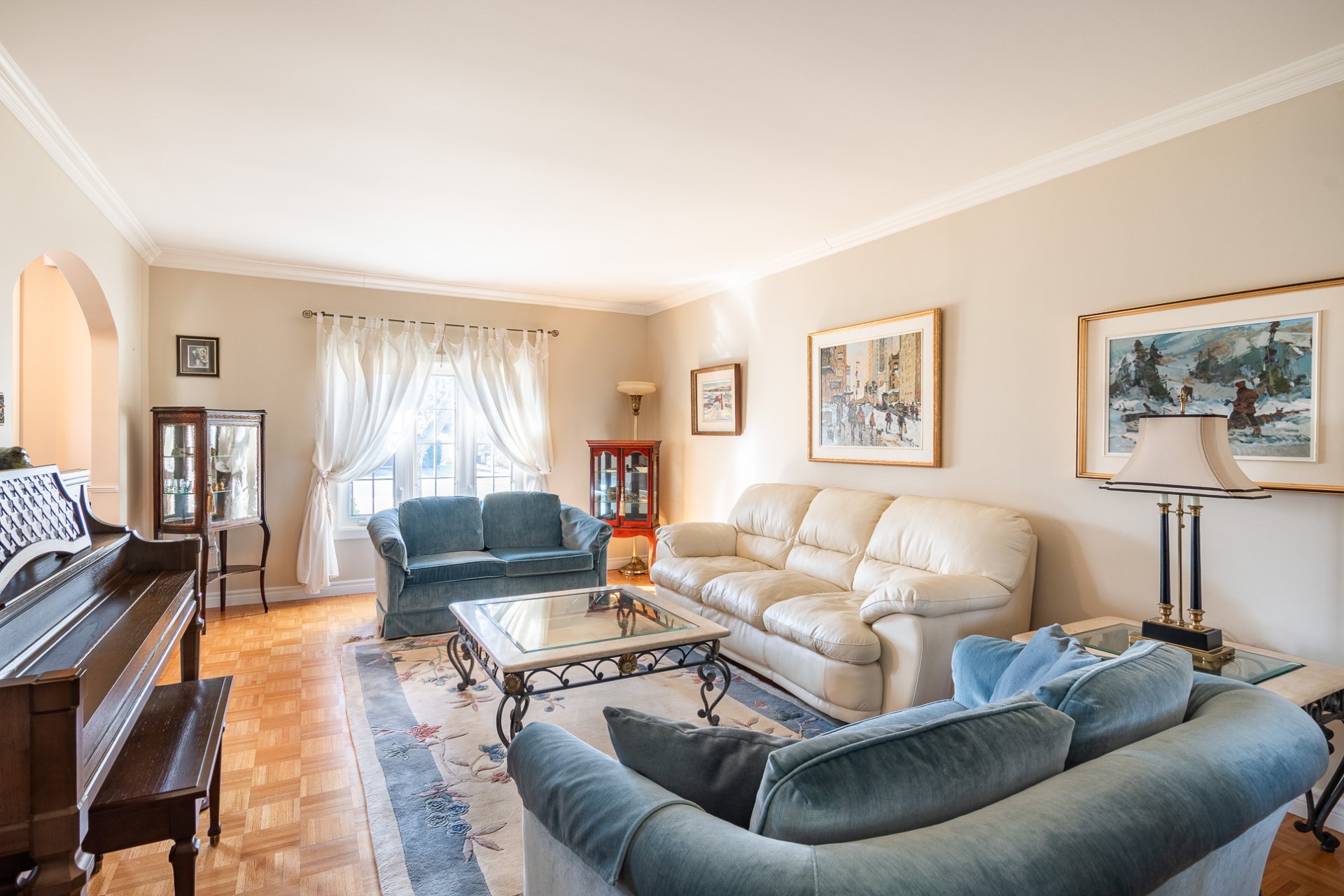
Living room
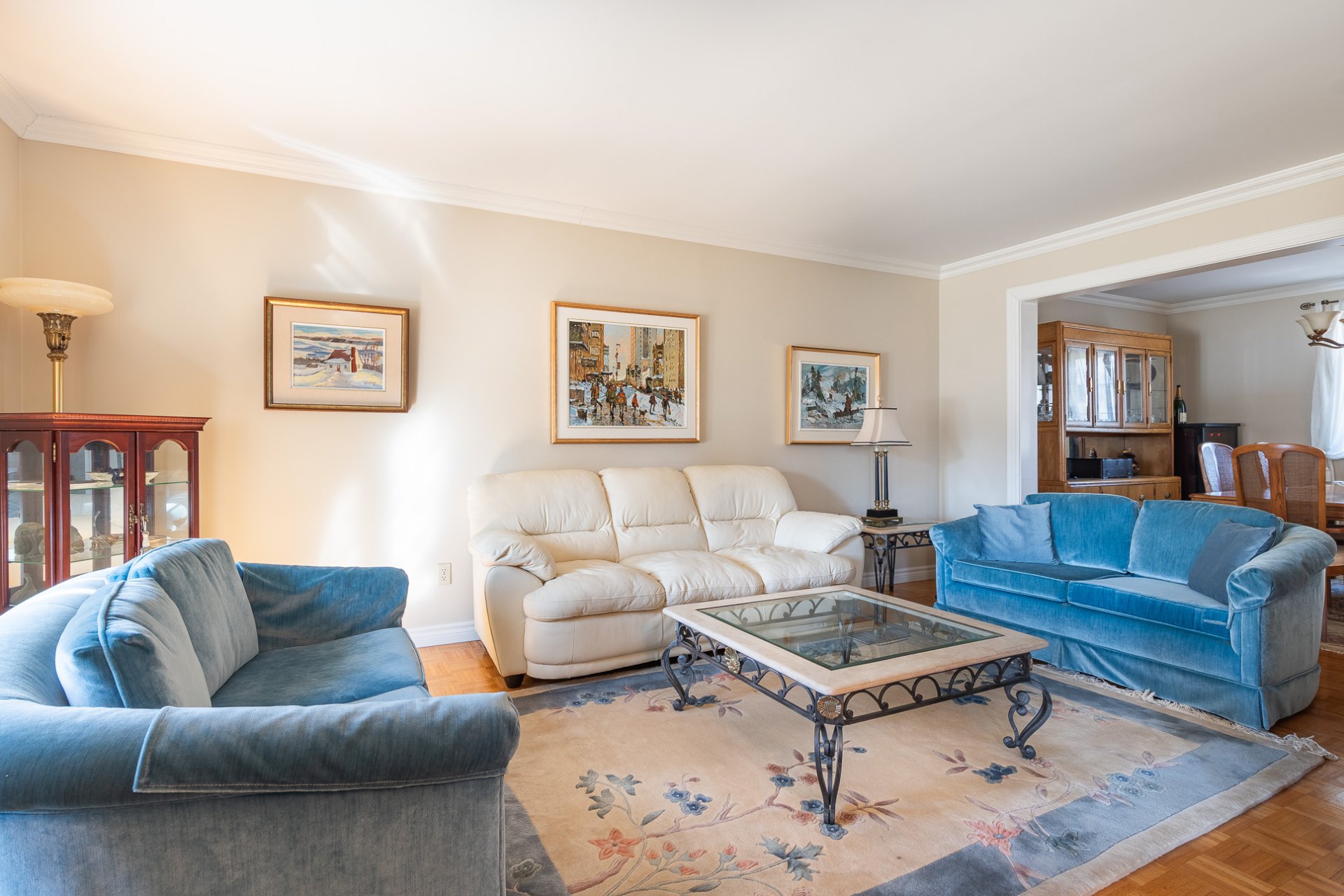
Living room
|
|
Description
Charming single-storey house located in a quiet, sought-after neighborhood. This property features 4 bedrooms, 2 bathrooms and a powder room. The master bedroom has a large walk-in closet. On the ground floor, you'll find 2 living areas, one with a wood-burning fireplace, a dining room, an updated kitchen, a powder room and a laundry room. The basement features a large family room, ideal for entertaining family and friends. The spacious backyard is bordered by hedges and mature trees. Located near schools, parks, restaurants, shopping and public transportation. Just minutes from Highway 40.
Charming single-storey house in a quiet, sought-after
neighborhood
Located in a quiet, sought-after neighborhood, this
magnificent single-storey home will seduce you with its
warm atmosphere and bright spaces. It offers 4 spacious
bedrooms, including a master bedroom with a large walk-in
closet, as well as 2 modern bathrooms and a powder room.
On the first floor, you'll discover two inviting living
rooms, one of which features a wood-burning fireplace for
cocooning evenings. A convivial dining room and a fully
fitted contemporary kitchen complete this level. You'll
also appreciate a shower room and a functional laundry room.
The basement features a large family room, ideal for
entertaining or relaxing. As for the backyard, it's a true
haven of peace, with a vast area bordered by hedges and
mature trees, offering privacy and a pleasant setting.
This property benefits from an ideal location, close to
schools, parks, shops, restaurants and public transport,
yet just minutes from Highway 40 for easy access to major
thoroughfares.
Don't miss this unique opportunity to live in a serene
setting yet close to all amenities!
New certificate of location ordered by seller.
neighborhood
Located in a quiet, sought-after neighborhood, this
magnificent single-storey home will seduce you with its
warm atmosphere and bright spaces. It offers 4 spacious
bedrooms, including a master bedroom with a large walk-in
closet, as well as 2 modern bathrooms and a powder room.
On the first floor, you'll discover two inviting living
rooms, one of which features a wood-burning fireplace for
cocooning evenings. A convivial dining room and a fully
fitted contemporary kitchen complete this level. You'll
also appreciate a shower room and a functional laundry room.
The basement features a large family room, ideal for
entertaining or relaxing. As for the backyard, it's a true
haven of peace, with a vast area bordered by hedges and
mature trees, offering privacy and a pleasant setting.
This property benefits from an ideal location, close to
schools, parks, shops, restaurants and public transport,
yet just minutes from Highway 40 for easy access to major
thoroughfares.
Don't miss this unique opportunity to live in a serene
setting yet close to all amenities!
New certificate of location ordered by seller.
Inclusions: Gaggenau appliances: Gaggenau oven, Gaggenau gas range top with BBQ grill, microwave, kitchen chandelier, dining room chandelier, pool table and chandelier on top of the table, all light fixtures, basement fridge, treadmill.
Exclusions : Frigidaire, Miele dishwasher, washer and dryer, wine cellar, dining room and living room curtains, freezer, fridge in bedroom, .
| BUILDING | |
|---|---|
| Type | Two or more storey |
| Style | Detached |
| Dimensions | 0x0 |
| Lot Size | 982 MC |
| EXPENSES | |
|---|---|
| Energy cost | $ 2393 / year |
| Municipal Taxes (2025) | $ 6177 / year |
| School taxes (2024) | $ 778 / year |
|
ROOM DETAILS |
|||
|---|---|---|---|
| Room | Dimensions | Level | Flooring |
| Hallway | 16.10 x 9.0 P | Ground Floor | Ceramic tiles |
| Living room | 15.10 x 10.9 P | Ground Floor | Parquetry |
| Living room | 17.9 x 12.6 P | Ground Floor | Parquetry |
| Dining room | 12.5 x 10.1 P | Ground Floor | Parquetry |
| Kitchen | 20.2 x 10.1 P | Ground Floor | Ceramic tiles |
| Laundry room | 7.7 x 7.6 P | Ground Floor | Ceramic tiles |
| Washroom | 7.5 x 3.11 P | Ground Floor | Ceramic tiles |
| Primary bedroom | 21.1 x 12.1 P | 2nd Floor | Parquetry |
| Walk-in closet | 10.4 x 7.6 P | 2nd Floor | Parquetry |
| Bathroom | 7.9 x 7.0 P | 2nd Floor | Ceramic tiles |
| Bedroom | 10.0 x 9.10 P | 2nd Floor | Parquetry |
| Bedroom | 14.4 x 11.6 P | 2nd Floor | Parquetry |
| Bedroom | 11.6 x 11.5 P | 2nd Floor | Parquetry |
| Bathroom | 7.9 x 5.11 P | 2nd Floor | Ceramic tiles |
| Family room | 27.4 x 21.6 P | Basement | Parquetry |
| Storage | 25.6 x 10.11 P | Basement | Concrete |
|
CHARACTERISTICS |
|
|---|---|
| Basement | 6 feet and over, Finished basement |
| Roofing | Asphalt shingles |
| Proximity | Bicycle path, Cegep, Daycare centre, Elementary school, Golf, High school, Highway, Hospital, Park - green area, Public transport, University |
| Siding | Brick |
| Equipment available | Central air conditioning, Central heat pump |
| Window type | Crank handle, French window |
| Heating system | Electric baseboard units |
| Garage | Fitted, Single width |
| Topography | Flat |
| Parking | Garage, Outdoor |
| Landscaping | Land / Yard lined with hedges, Landscape |
| Sewage system | Municipal sewer |
| Water supply | Municipality |
| Heating energy | Natural gas |
| Driveway | Plain paving stone |
| Foundation | Poured concrete |
| Windows | PVC |
| Zoning | Residential |
| Bathroom / Washroom | Seperate shower |
| Hearth stove | Wood fireplace |